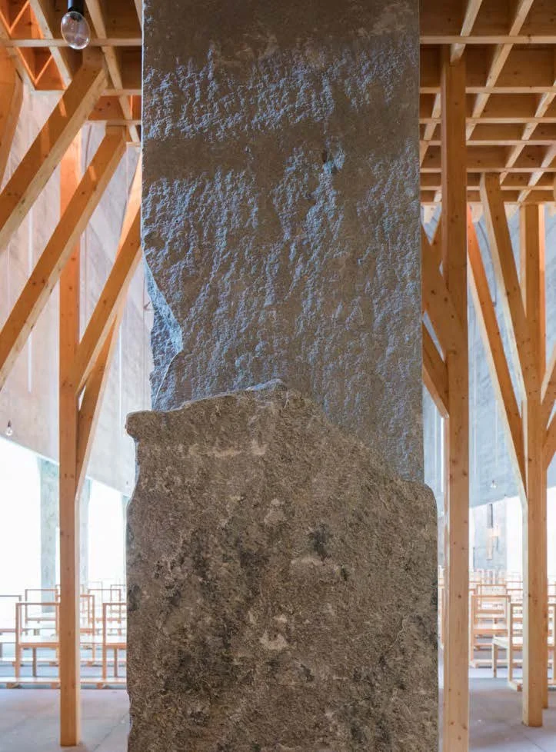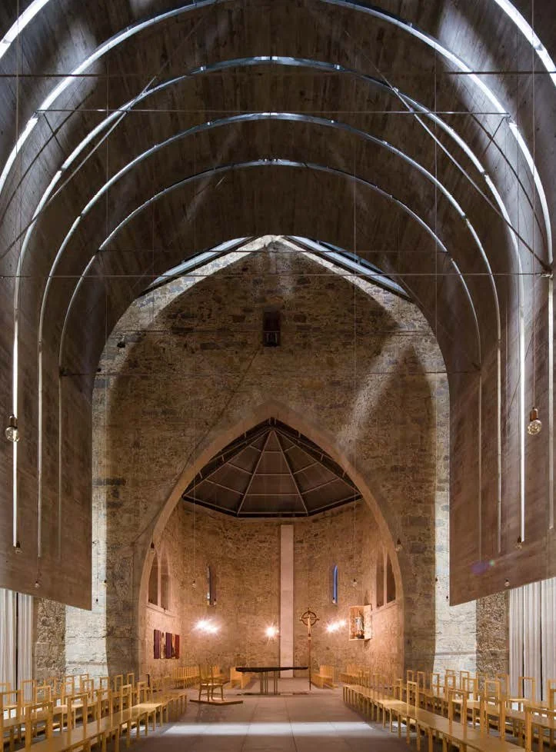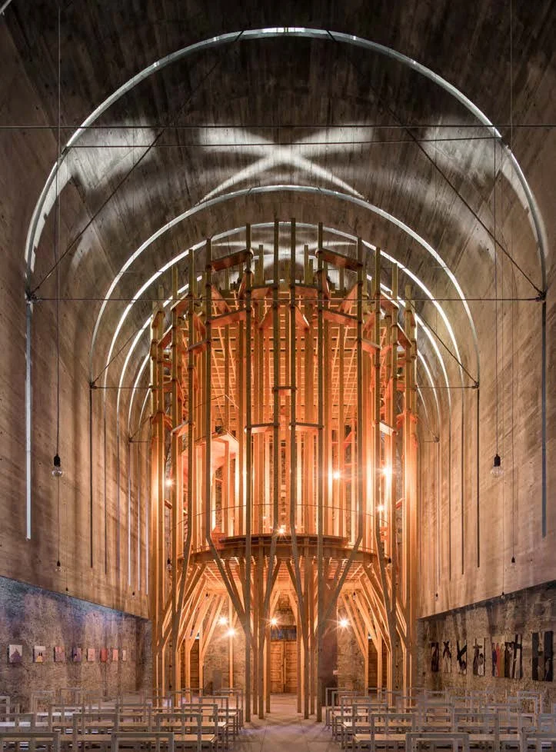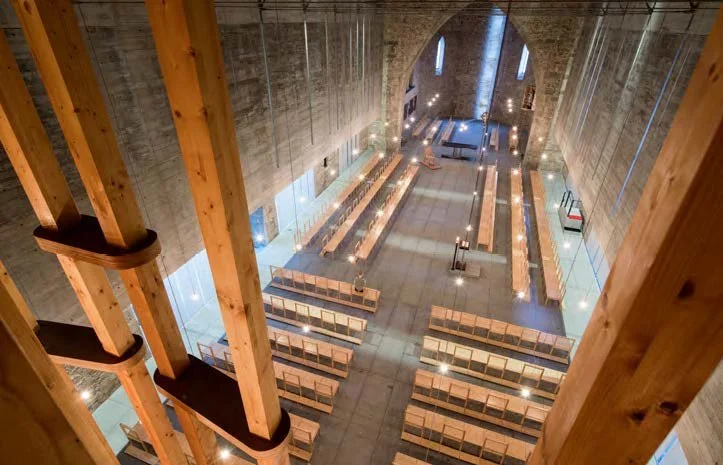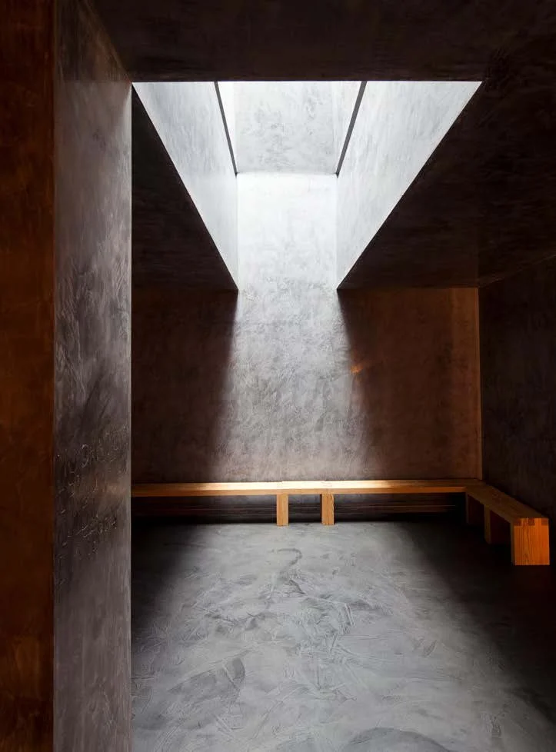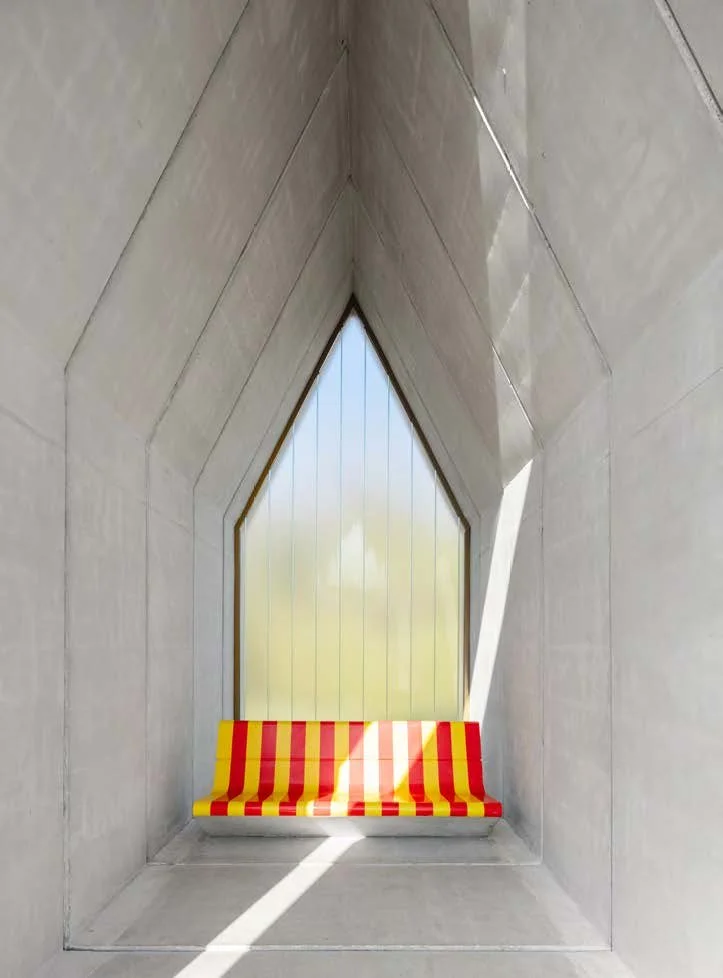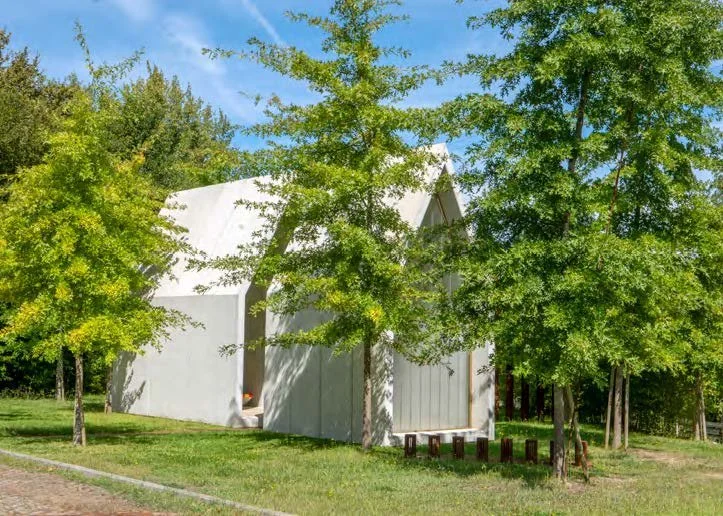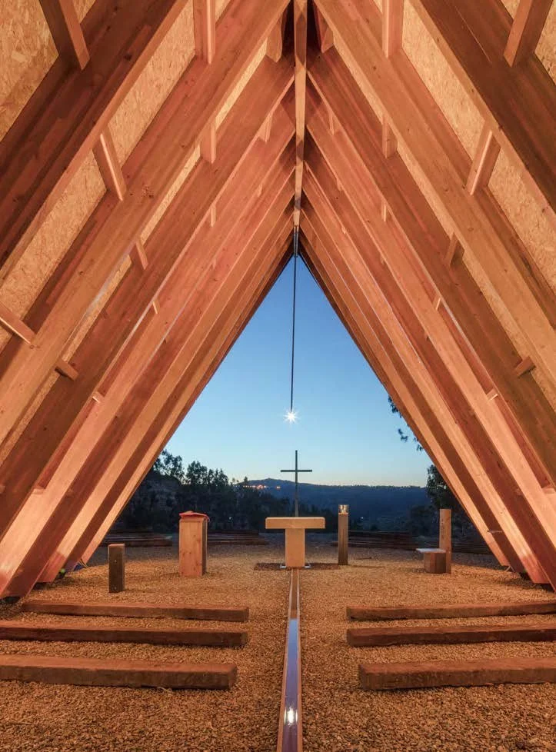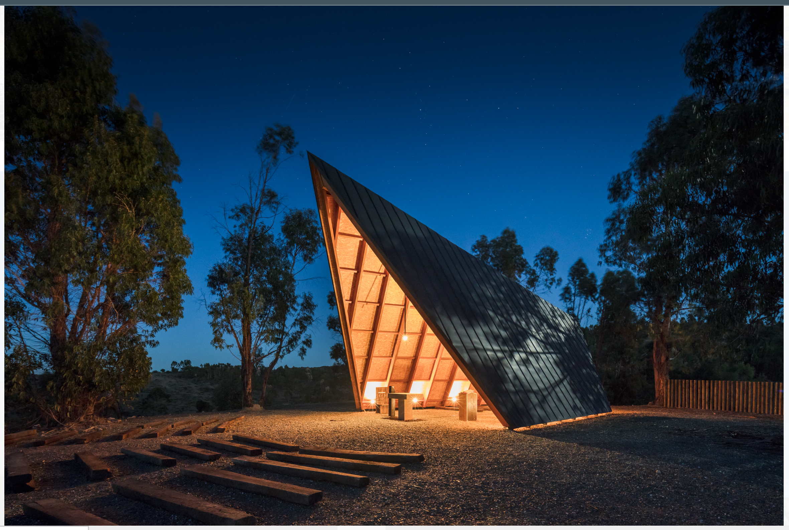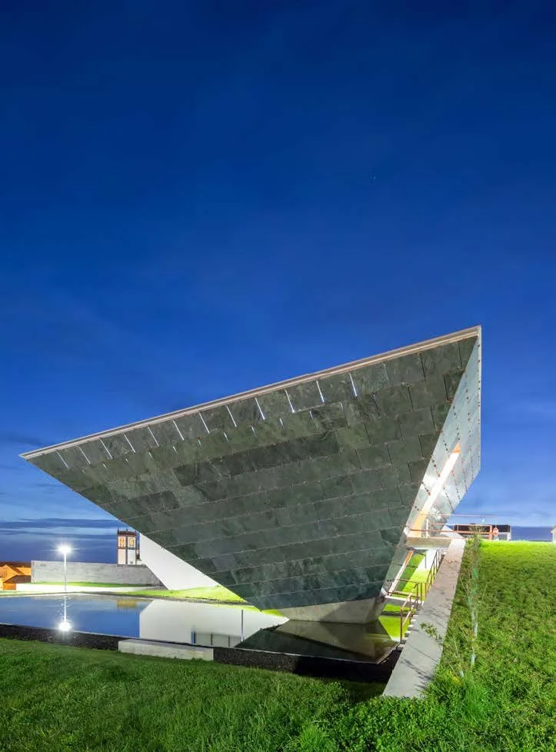Fatih, Style and Clarity
SARA BELO
Words
NELSON GARRIDO / JOÃO MORGADO / IWAN BAAN
Photography
Photos João Morgado
Architecture and religion have almost always been bedfellows in the history of art. That said, more recently, this tradition has changed somewhat, with places of worship now inspiring simple, minimalist beauty. Here are seven examples of Portuguese chapels, where the architect's light merges with silence and introspection.
Photos Nelson Garrido
When the renowned architect and avowed atheist Le Corbusier visited the site where the Notre-Dame du Haut Church was to be built on the ruins of an old chapel in Ronchamp, France, the French-Swiss architect immediately began sketching. He wrote down his impressions of that first visit: “I wanted to create a place of silence, of peace, of prayer, of interior joy. The feeling of the sacred animated our effort. Some things are sacred, others aren’t, whether they’re religious or not.”
Over four decades later, in 1996, at the inauguration of the Santa Maria Church in Marco de Canaveses, Portugal, Álvaro Siza Vieira refused to reveal whether or not he was an atheist. When journalists asked him why a non-religious person would design a church, the architect stubbornly replied: ‘Who told you I’m an atheist? I’ve never told anyone if I am or if I’m not. I’m not going to tell you!’ Later, in an interview with the Público newspaper, the Portuguese Pritzker Prize winner added something about the relationship between architecture and religion. “There’s something you could call religiousness in all architecture. Religiousness in the sense of atmosphere, comfort, a connection to everything.”
Oscar Niemeyer’s agnosticism didn’t stop him designing countless churches, starting with the Cathedral of Brasília and the São Francisco Church in Belo Horizonte. There are many examples of this type of situation. Truth be told, reading essays and descriptive memoirs written by different architects, the idea of silence, shelter and contemplation is almost always present, be it a house or churches in general. “A church is the house of God,” Siza said in the abovementioned interview.
In the history of art, architecture and religion have often been in unison. From Gothic to neoclassical, not to mention the Renaissance, this parallel path has traversed eras and styles, intersecting ideas, values and, of course, powers. That said, more contemporary times have hastened a break with tradition and the search for a certain simplicity. The architect Nuno Teotónio Pereira, a progressive Catholic, defended the renewal of religious architecture. “The Portugueseness of the architecture can no longer justify its presence by imitating elements from the past.” In a text published in the Juventude Universitária Católica (JUC) newspaper, Teotónio Pereira wrote: “Denying churches forms found in contemporary architecture is like saying that Christianity is not for the people of today. If houses, public buildings, customs, transport and clothes can change, why can’t churches?” Today, throughout the world, there are many examples of the sacred and transcendent intersecting with the architect’s light touch. In places of worship, an idea of beauty is born. Of light and clarity.
IMACULADA CHAPEL AND CHEIA DE GRAÇA CHAPEL (Cerejeira Fontes Arquitetos, Braga, 2017)
Photos Nelson Garrido
The Cheia de Graça Chapel is part of the Imaculada Conceição Chapel in Braga. The aim of the Cerejeira Fontes Arquitetos project was to restore the chapel and the rood screen, turning it into a space reserved for seminarians. The entire ceiling height was used, as were the exterior stone walls. It is both a meeting point and a place for introspection and silence. In the middle stands the wooden chapel: the different pieces fit together, giving the impression of a forest. The canopy functions as an area reserved for seminarians and, below, visitors can establish contact with the forest’s trees. Surrounding the chapels is a concrete vault, whose slits offer moments of openness, helping filter the sunlight. The project was a finalist at the 2017 National Wooden Architecture Awards, going on to win the 2019 ArchDaily prize for religious architecture.
ÁRVORE DA VIDA CHAPEL (Cerejeira Fontes Arquitetos, Braga, 2012)
Photos Nelson Garrido
The objective was to create a chapel in an antechamber of the Santiago seminary, thus forging a place of contemplation and solitude. A free-standing structure, covered with wooden slats, with open areas that allow light to filter through. Inside, the benches emerge from the excavation of the walls, as if it were a cave. In the Árvore da Vida Chapel, in addition to the architectural work, the project involved various details, with inscriptions and symbols by the sculptor Asbjörn Andresen, a small mural by the painter Ilda David’, and ceramics by the artist Júlia Ramalho. An organ was also built and fitted as a piece of woodcarving inside the chapel. In 2011, the project won the ArchDaily Building of the Year, while receiving an honourable mention at the National Wooden Architecture Awards in 2015.
TERESA GONÇALVES GOMES GARDEN CHAPEL (Nuno Ferreira Capa, Braga, 2020)
Photos João Morgado
Designed by the architect Nuno Ferreira Capa, this chapel is part of the industrial complex of the Braga construction group DST, in the Teresa Gonçalves Gomes Garden, built in honour of one of the group’s founders. In 2020, it won the Architecture MasterPrize in the small architecture category. Above all, this is a place for reflection and contemplation. The two exposed concrete blocks that make up the chapel are divided by a path that separates the territories: the divine and earthly. Inside, the two levels are marked by the presence of a bench and a hanging cross. At night, the beam of light between the opening and the ends, in Uglass, turns the concrete blocks “into a visually light material”, according to the architect.
NOSSA SENHORA DE FÁTIMA CHAPEL (Plano Humano Arquitetos, Idanha-a-Nova, 2017)
Photos João Morgado
In the area of Idanha-a-Nova, the Nossa Senhora de Fátima Chapel was commissioned by the Centro Nacional de Atividades Escutistas (National Centre for Scouting Activities). The location is impressive, sitting upon a plateau in the centre of the property, with stunning views that invite contemplation of the surrounding landscape. The chapel was built as a centre for reflection, as well as a meeting place. The surrounding area, which has treated wooden posts that serve as benches, allows for a larger number of people to gather. The architects were inspired by the Scouts’ experience. The chapel was designed like a large tent, simple and uncluttered, and open to everyone. At the entrance, the structure is on more of a human scale. Venturing further in, it rises to a higher point, offering an experience intended to be sensory. The spirit is closer to the Scouts’ ideals of communion with nature.

